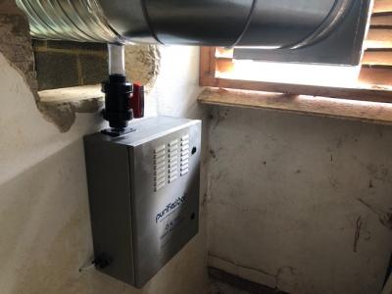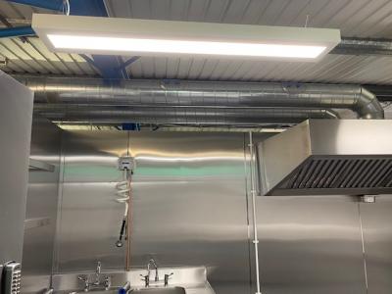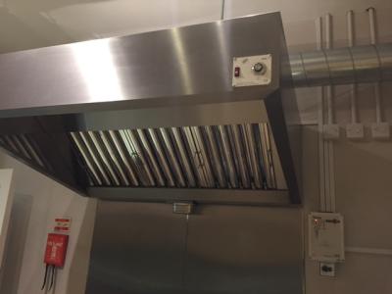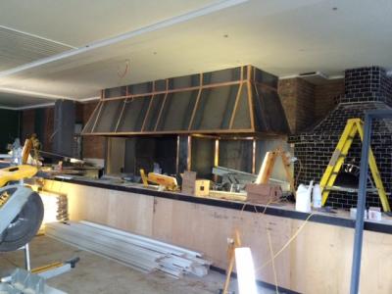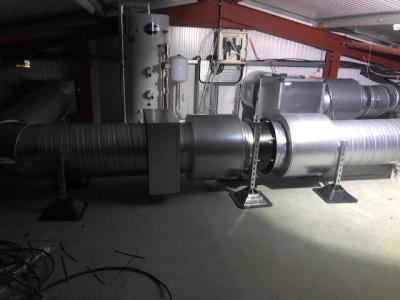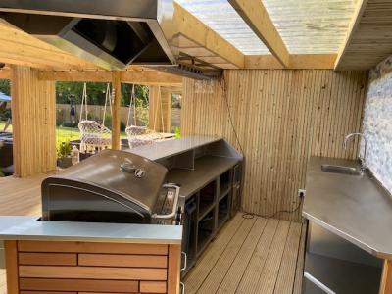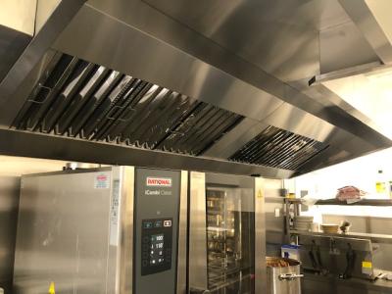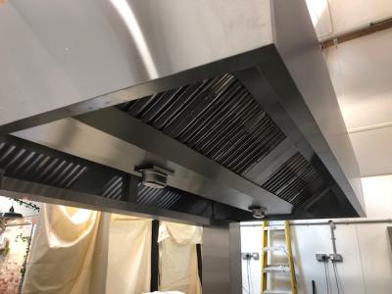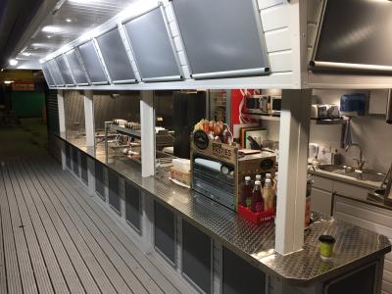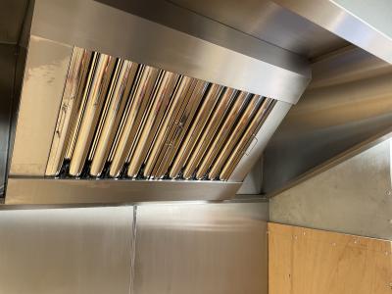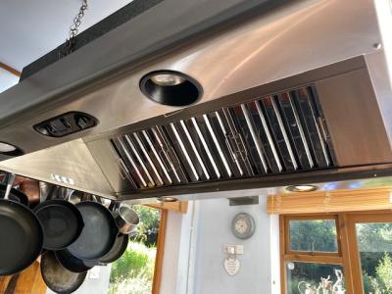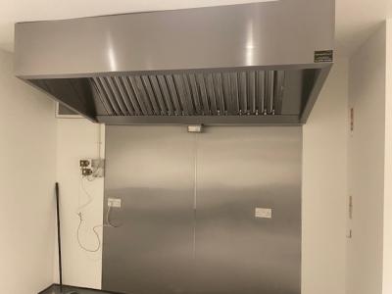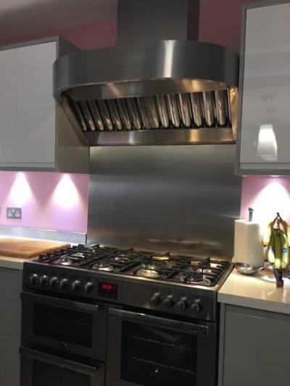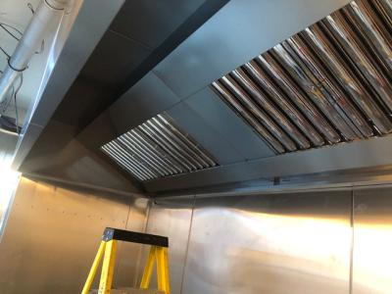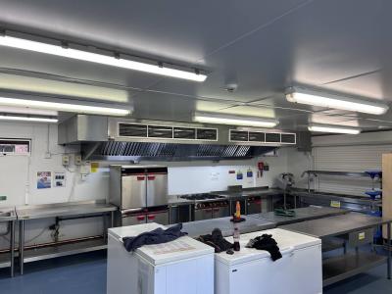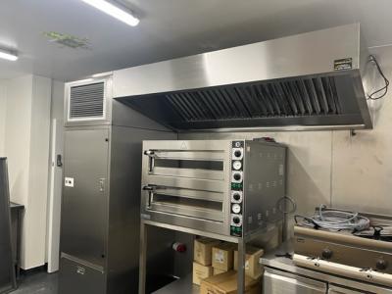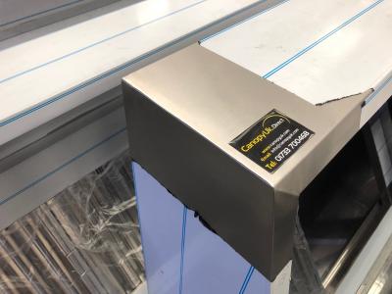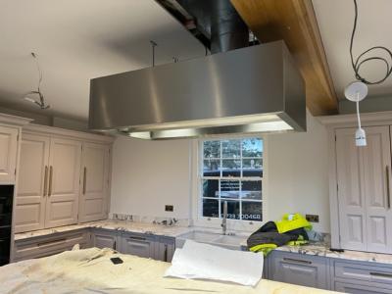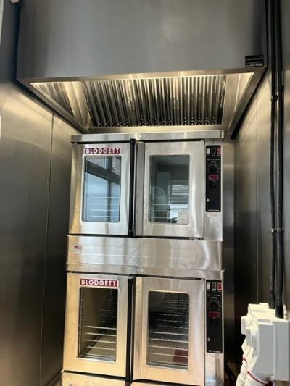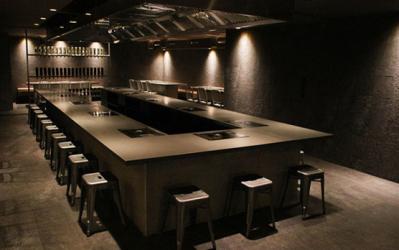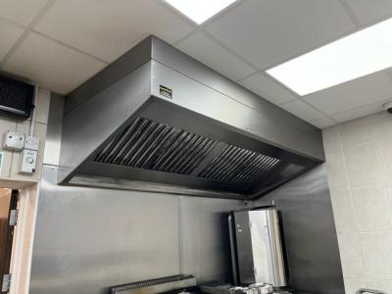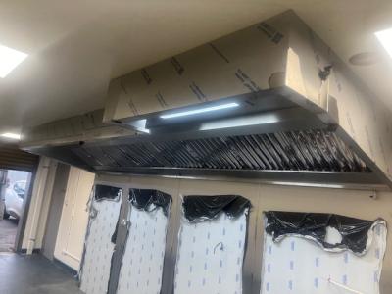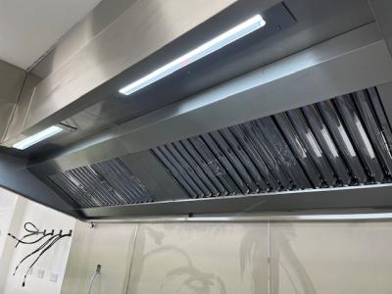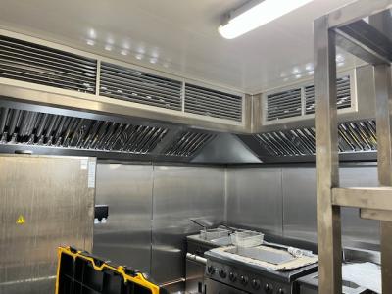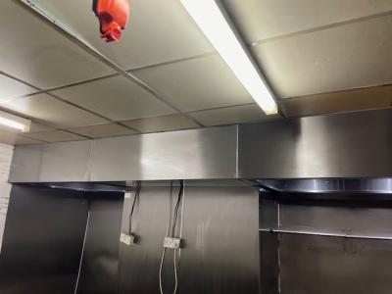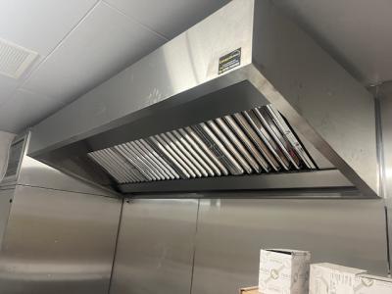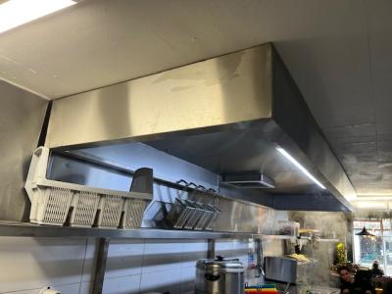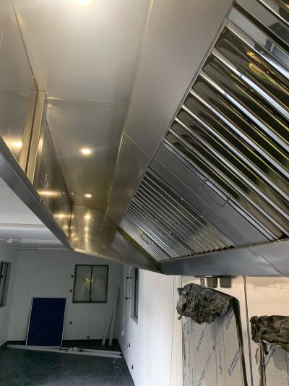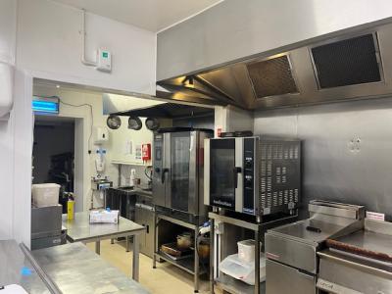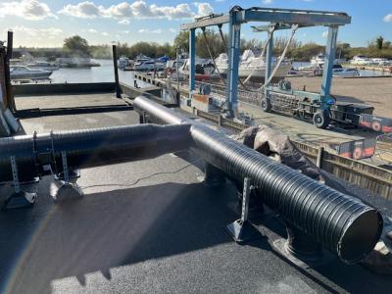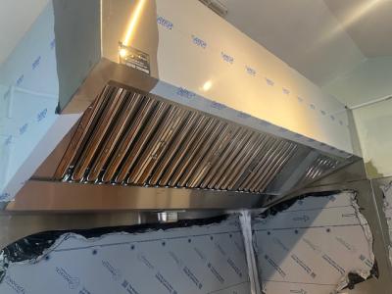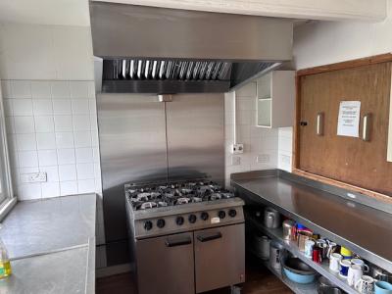We use cookies to make your experience better. To comply with the new e-Privacy directive, we need to ask for your consent to set the cookies. Learn more.
Commercial Extractor Fans - 01733 700468
A commercial extraction fan is designed to help with poor ventilation.
Poor ventilation results in steam from bathrooms, showers and kitchens which creates condensation.
The resulting damp conditions can lead to mould, peeling wallpaper and timber rot.
Smells from kitchens, lavatories and tobacco smoke are unpleasant and unnecessary.
Sealing doors and windows to conserve heat makes the situation worse by reducing natural ventilation.
Installing an extractor fan overcomes these problems and is a relatively simple operation to carry out.
Building Regulations require the installation of mechanical ventilation in all kitchens, bathrooms and toilets.
- Fans should always be located as high as possible (a minimum of 1.8m from the floor) in the window or wall nearest to the steam or smell source, but not directly above a cooker hood, cooking hob or grille.
- They should be positioned as far away as possible from the main source of air replacement.
- An extractor fan, unlike a cooker hood, does not have an integrated particle filter, which prevents fatty deposits building up in the ducting.
- It should only be used as an additional source of ventilation in a kitchen.
- If there is a gas heater or boiler in a room it must have sufficient ventilation when the extractor fan is running.
- Inadequate ventilation could result in toxic fumes being drawn down the flue into the room.
There are two basic fan types to choose from: Axial; these fans are designed to move air over short distances only, and are therefore suitable for window fixing or "through the wall" applications.
They are not suitable for ducting runs in excess of 2 metres or in an exposed or high-rise position where wind can create extra resistance.
If in doubt fit a centrifugal type. Centrifugal; these fans are designed to move air over longer distances, and will perform well against the resistance presented by longer lengths of ducting. Traditionally fitted with higher specification motors, they also provide longer life.
To select the correct fan:
- Calculate the volume of the room in cubic metres (length x width x height).
- Multiply by the number of air changes (the cubic volume of air removed and replaced) per hour.
The minimum number of air changes needed per hour is 10-15 for utility rooms, 10 for kitchens and 3 for living rooms. In bathrooms, showers and toilets, regulations require the fan to be fitted with a timer giving a 15 minute over-run after the room has been vacated. This is usually achieved by operating the extractor fan via the light switch.
Modern kitchen ventilation is achieved using a cooker hood, however, on occasion extra ventilation is required.
Building regulations stipulate that you need a larger fan in kitchens. While most bathroom fans have a 100mm spigot (the diameter of the air outlet on the back), kitchen fans tend to have a 150mm diameter spigot.
Fans can vent to the outside world in one of three ways - wall, window or ceiling. Not all fans can be mounted in all ways so it is always best to check which solution is best for your circumstances.
Fans need to have special attention paid to them when being installed.
In recognition of this, Part P of the Building Regulations came into effect in 2005 and covers the installation of electrical appliances in the home. It stipulates that the householder can undertake small replacement jobs such as electrical sockets or light switches but for places considered 'high risk' - e.g. wet rooms and bathrooms - special consideration must be given.
A qualified electrician who is registered under the Part P self-certification scheme must carry out this electrical work.
Share this post
Related Posts
Extraction Canopies - 01733 700468
Outside living and entertainment areas
Brighton - 5m canopy with two odour control units.
1200mm Quick Vent Canopy System
Star Breweries
The Market Cafe
Home canopies
Busy week for Canopy UK!
Westminster Academy
Varsity Hotel
Tannington Hall Wedding Venue
Domestic Kitchen Hoods
Out with the old, in with the new!
A new Roxy!
Private Home Canopies
Chatteris Working Men's Club
Bespoke Canopies
Roxy Ballroom- York
Steak and Honour
Norfolk Restaurant
Categories
Monthly Archive
Topics







